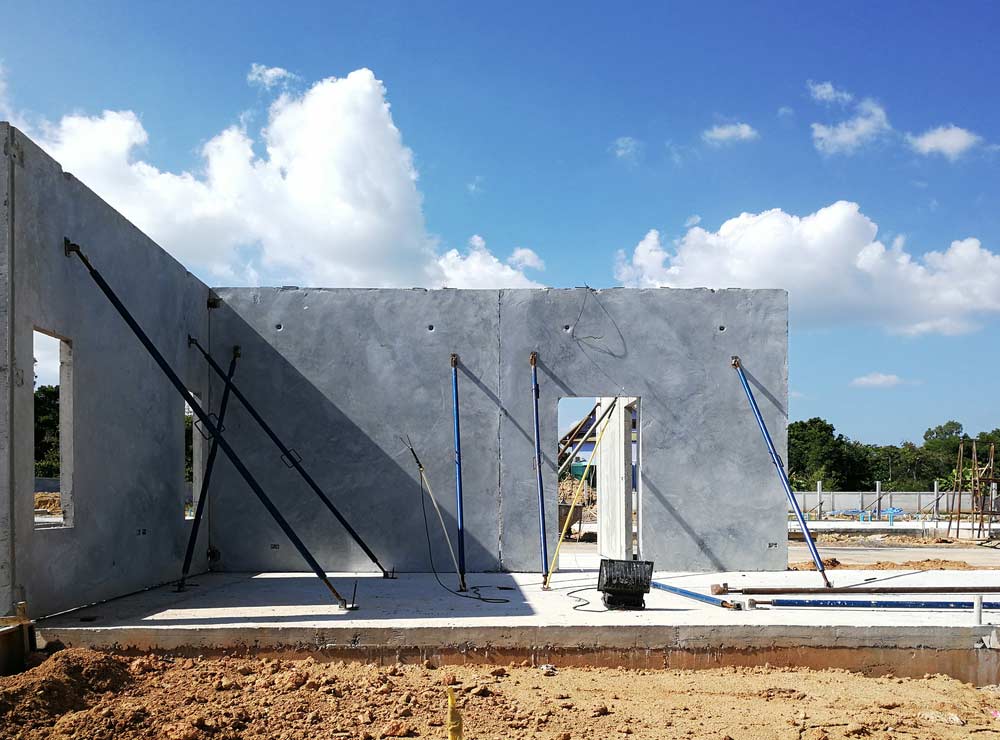Tilt-Up Panel Construction Process Explained
Tilt-up construction is a great way to build a residential or company structure – the process combines the strength of concrete with the efficiency of traditional design-build approaches.
This allows for visually appealing buildings that are still easy to construct (often easier than wood or metal ones) while being energy efficient.
In this article, we'll look at the tilt-up process in detail, breaking down each step so that you have a far better understanding of this efficient and effective construction method.
1. Documenting And Preparing The Site
The first part of almost any construction project is taking stock of the available space – the team will know how much room they need to complete the job. They assess the site to ensure they have the necessary access including concrete-friendly conditions – if everything is in order, they approve the site and begin the paperwork.
The construction team acquires the necessary equipment and materials to prepare the site for work. Then, the builders will pour the floor slab using the concrete; in doing so, they will also put footings around it specifically to prepare for the wall panels.
2. Forming And Reinforcing The Panels
At this point, the workers will put the panel forms together in conjunction with the concrete floor slab – they do this with joined lumber. This creates a template for the concrete; it gives the necessary size and shape alongside any vital openings such as windows or doors.
This all happens to exact specifications – anything less, and the project will not come together as it should.
Assuming the panels are the correct sizes and fit one another perfectly, the team must reinforce the panels with steel grids and bars. This helps to make the panels work together by adding steel to the structural integrity, they'll be able to last for much longer and sustain high forces.
This is also the point at which the team will put inserts into the panels, which will allow them to link up with each other.
3. Completing And Lifting The Panels
With the team having prepared the forms adequately, they then pour the concrete to create the final panels; they also add insulation which gives the tilt-up structures high energy efficiency. The panels should now be complete and fully formed – the team will remove the moulds after the panels solidify.
They then hook the first panel onto the inserts using a crane – the project’s scale will naturally determine the necessary crane size. The crane ‘tilts’ the panel until it's vertical above the slab’s footings. The builders directly intervene to bring the panel into the correct position, but the crane sets it in place.
The crane disconnects from the wall panel after the workers affix it to the structure.
They repeat this process until they have securely installed every single panel – then comes painting and other final touches such as patching imperfections. The tilt-up process can be daunting at first, but it is an efficient and easy way to achieve stable and aesthetically-pleasing structures.
For more information on how we can use tilt-up to create buildings in the Toowoomba region, get in touch today or call 0438 272 749 our friendly team.




